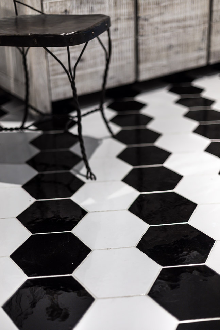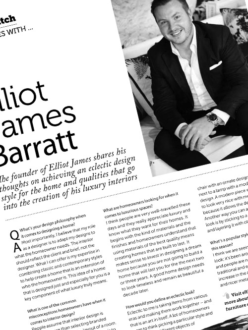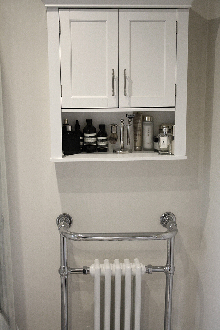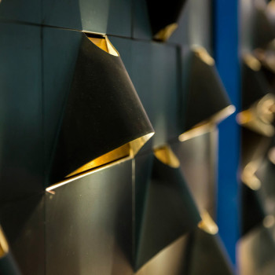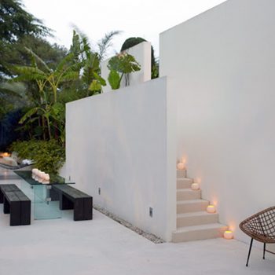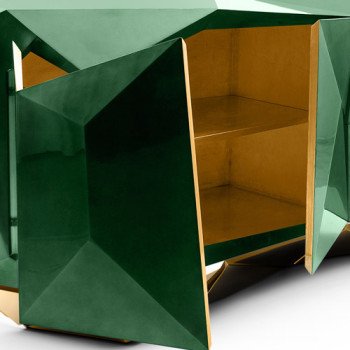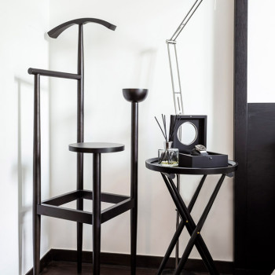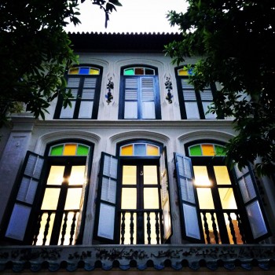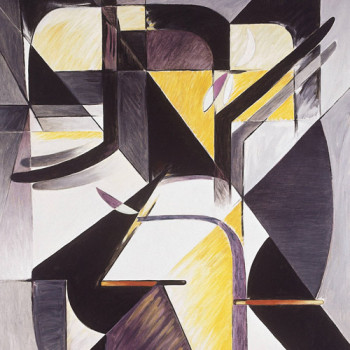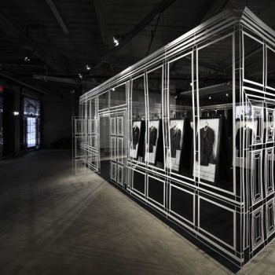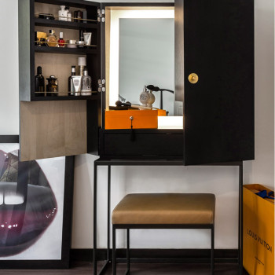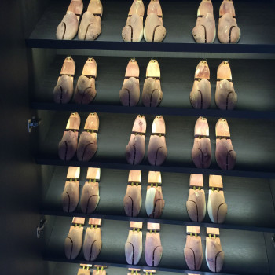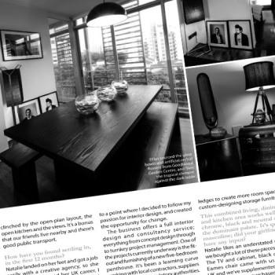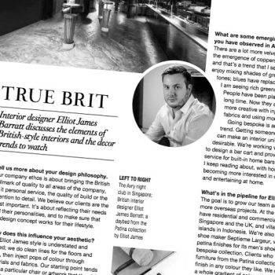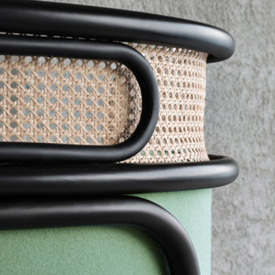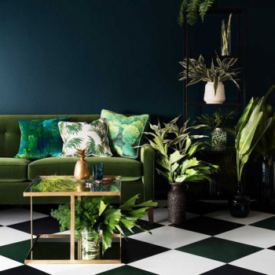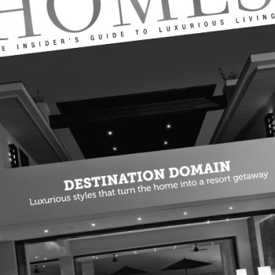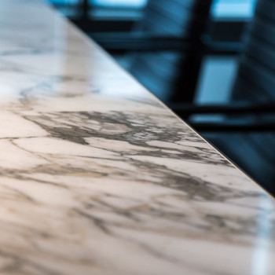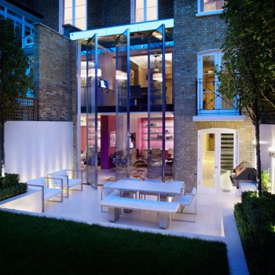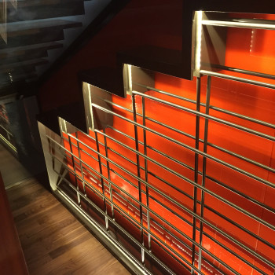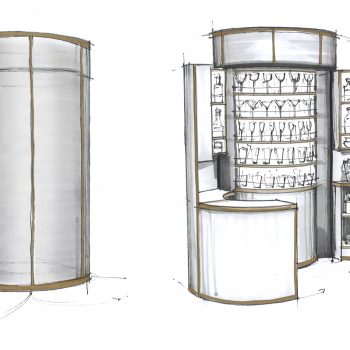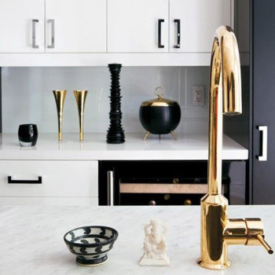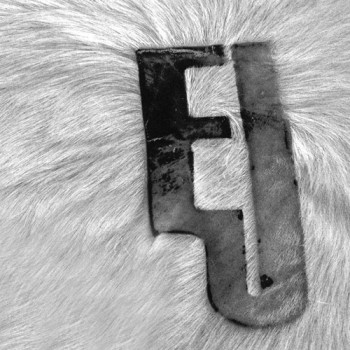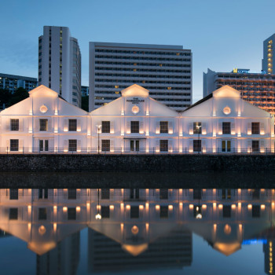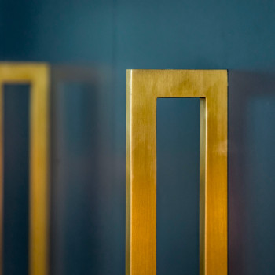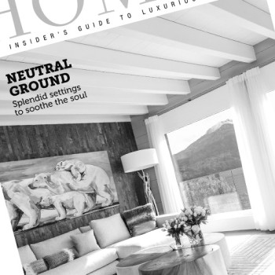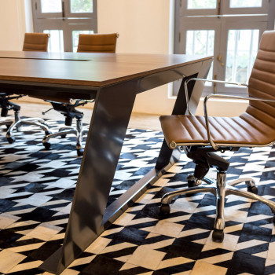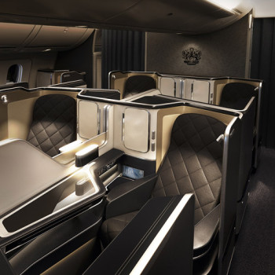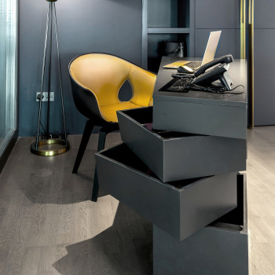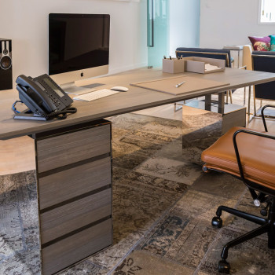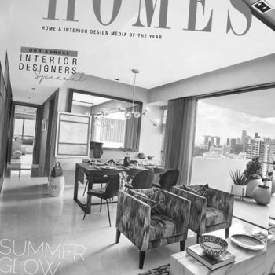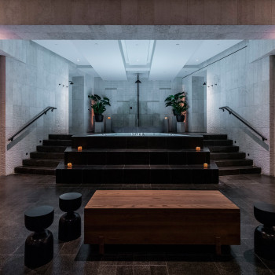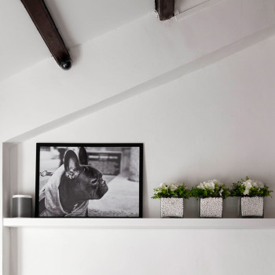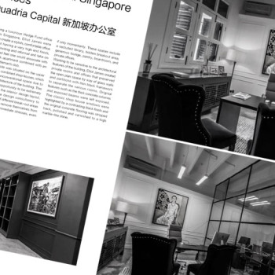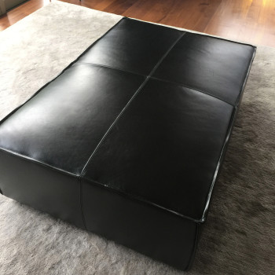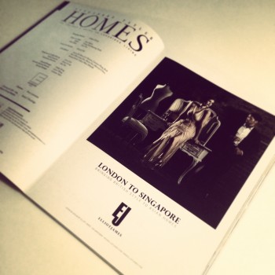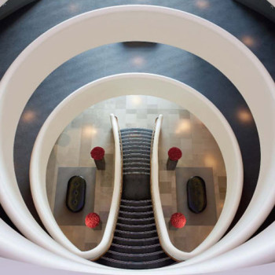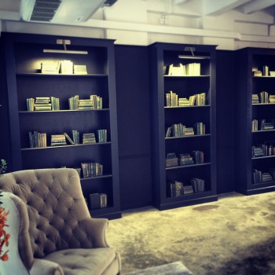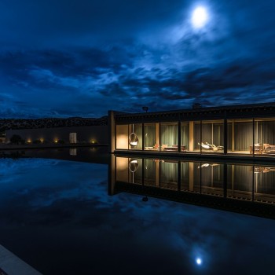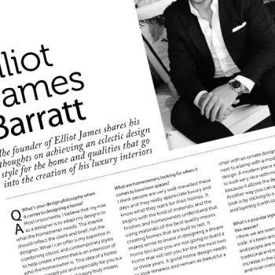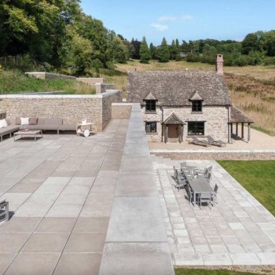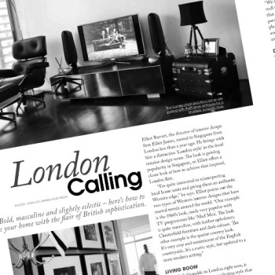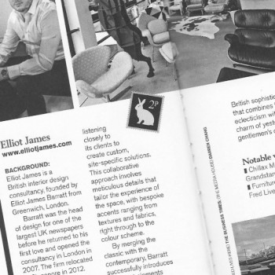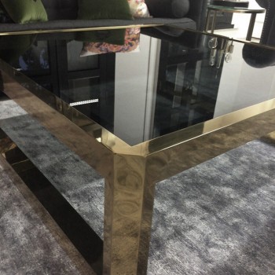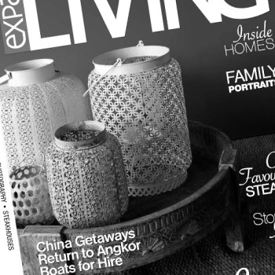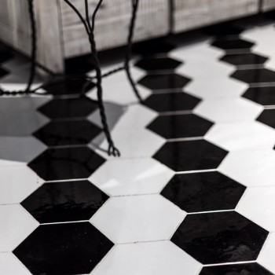One of the biggest and most exciting challenges as an interior designer both here in Singapore and in London, in the UK, is recognising the potential in a space and visualising how we can transform it into a beautiful and stylish interior perfectly suited for our clients’ needs.
The first requirement is to survey the space and determine the immovable elements such as major supporting walls / pillars etc… We can then strip the design back to the bare basics and begin to design a layout and floor plan for the new space. When an interior is reduced to the most basic of spaces, as designers we can then think about what to include in the space and where and how we’re going to use those items. Do we have period feature radiators on display? Or do we go for under floor heating to maximise the space? Where are the plug points needed? Where do we want the lighting to go? These are all important decisions to be made but also have huge design and style implications.
After removing unwanted walls, the true size of the space is revealed.
At Elliot James, we take particular care to preserve and use the architectural features in a space. These are the details that make a space unique and give it character. This is a key focus of ours in every project we take on. We don’t wish to replicate interior after interior and make them all look the same. We like to give each one its own style and reflect the personality of our clients.
When designing the space we take our clients’ behaviours and tastes into account. By asking questions and observing a clients’ habits, we can determine how the space will be used and how best to design the space for their needs.
For the master bedroom, we have a structural column that could not be moved, so instead of blocking it off to create a smaller bedroom and larger living room, we used it to clearly define a dressing area with built-in cabinets. To view more images from the project click here.

